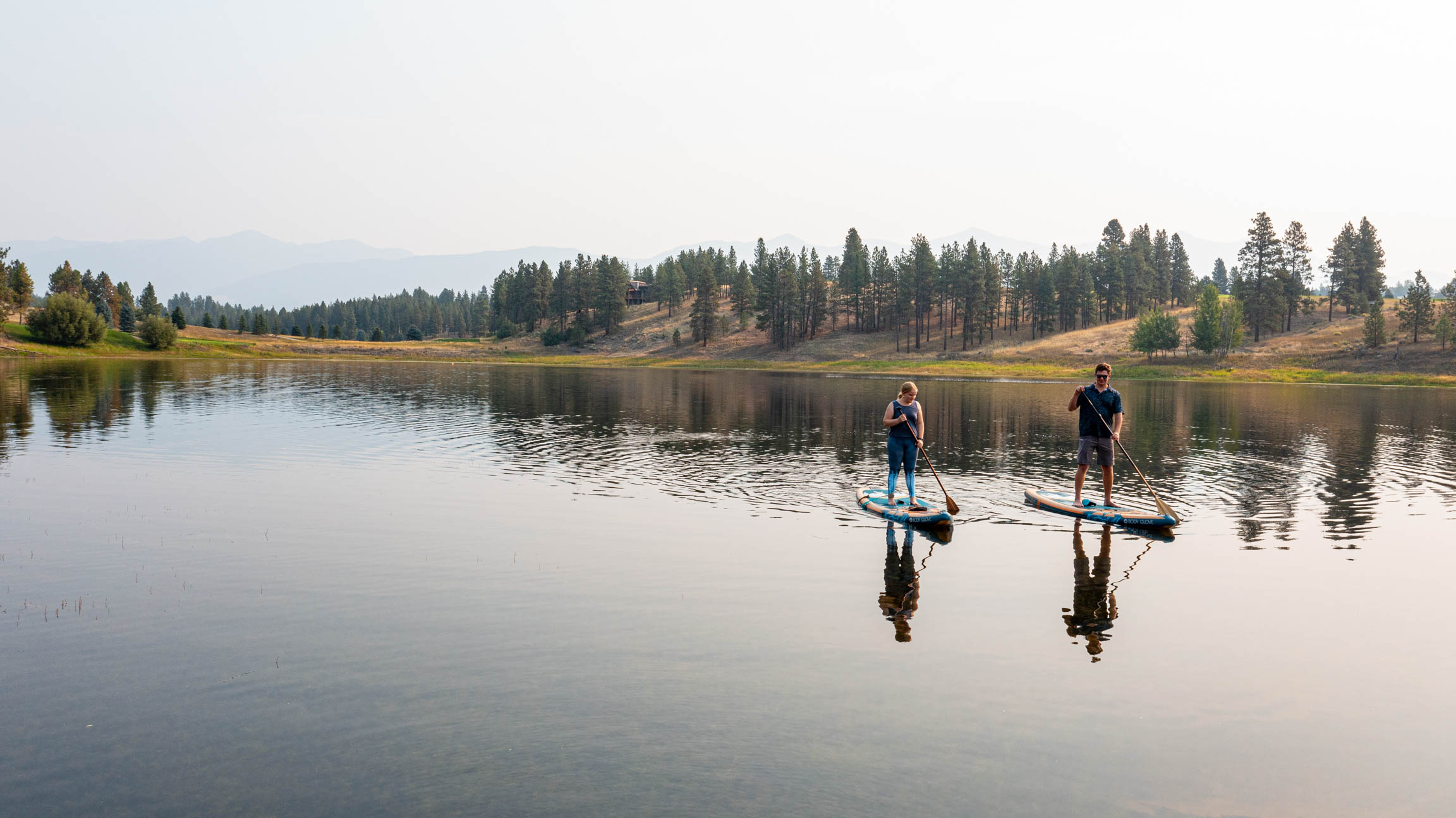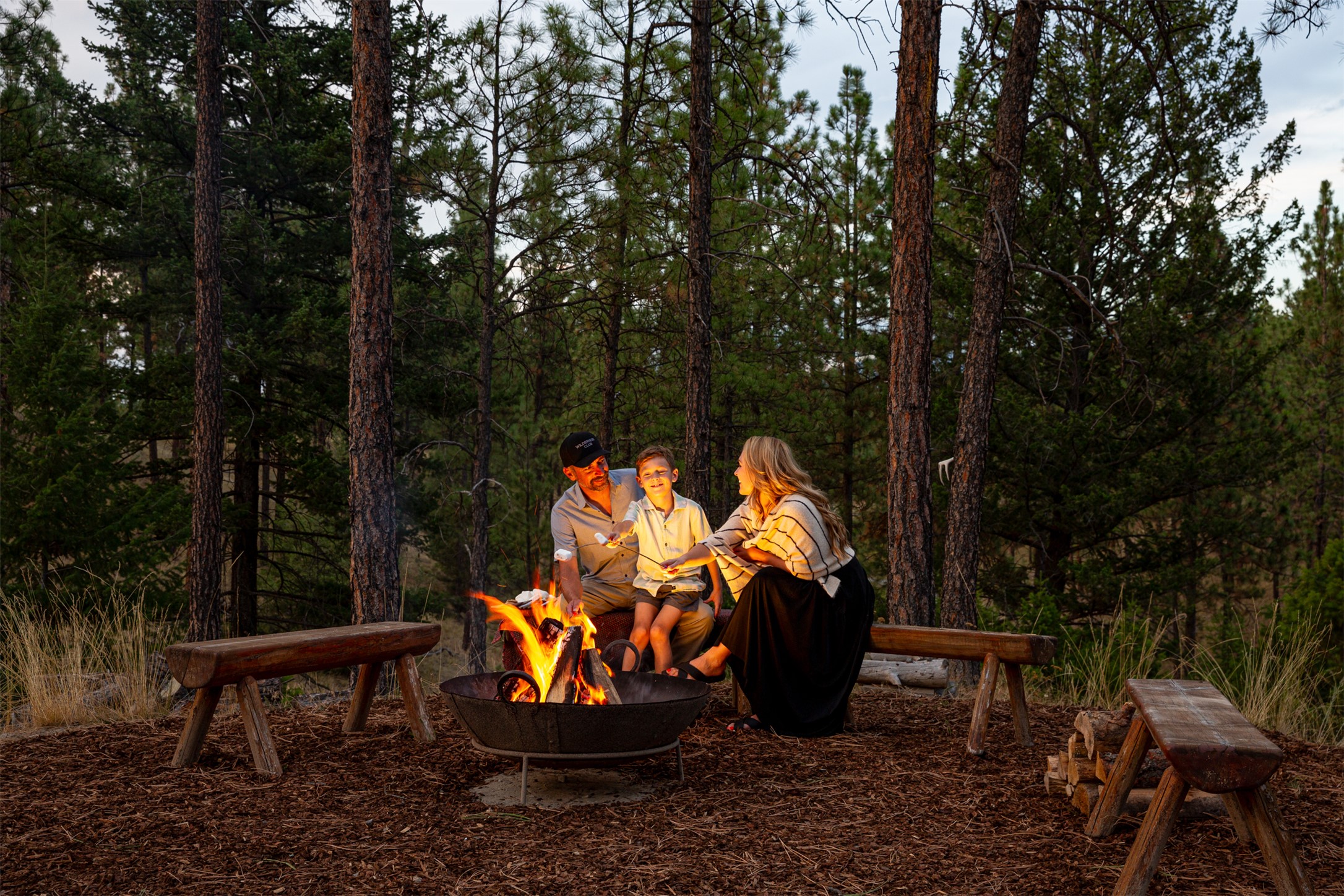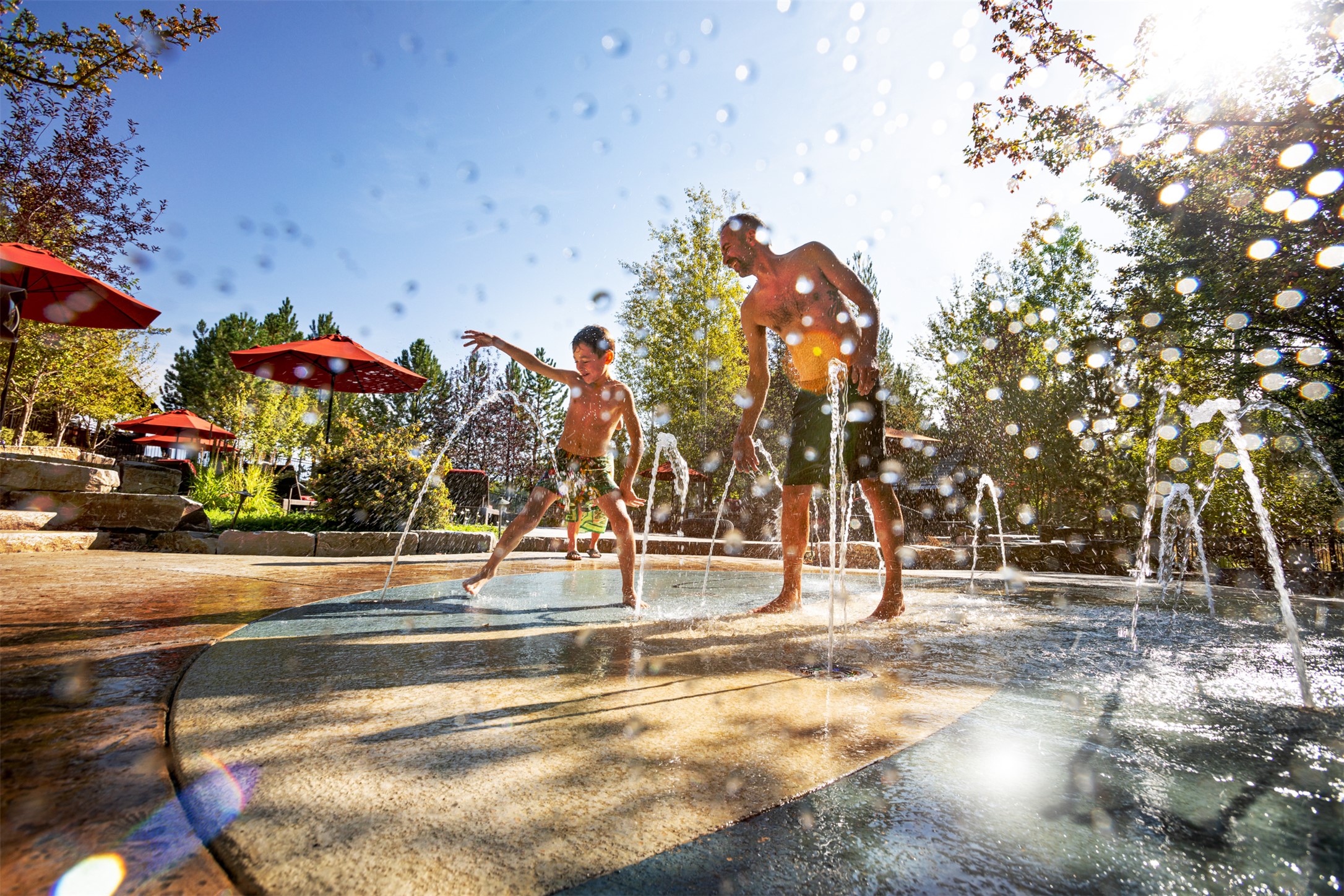84 Cobblestone Way | Eureka
NEW CONSTRUCTION, FULLY FURNISHED & TURNKEY MOVE-IN! Discover luxury living in this newly constructed, fully furnished 4-bedroom, 4-bathroom home, perfectly nestled within the prestigious Wilderness Club Community. Spanning 3,088 square feet, this stunning property offers a magnificent view overlooking the 10th hole of the award-winning Nick Faldo-designed golf course, along with serene lake water and mountain views. With everything meticulously prepared for you, this home is truly move-in ready, complete with Pottery Barn/West Elm furniture, fixtures, linens and kitchenware as well as Thermador appliances included. Relax by the fireplace or entertain in either of the two spacious great rooms. A short golf cart ride brings you to the heart of community activities—sports park, clubhouse, and pool. Don't miss the chance to make this dream home yours in 2025! Contact Jessica Barry 406.609.0809 or Laura Fincher 406.609.0810, or your real estate professional. MTR 30036094
Directions to property: North of Eureka to Junction Mt 93 and Mt 37. Go west 1 mile to Airport Road, north 1.1 miles to Iowa Flats Road, west 1.5 miles to Sophie Lake Road, north 0.6 mile to turn at Wilderness Club security gate. Follow Wilderness Club Drive to Cobblestone Way on the right. Corner lot on the right.






















