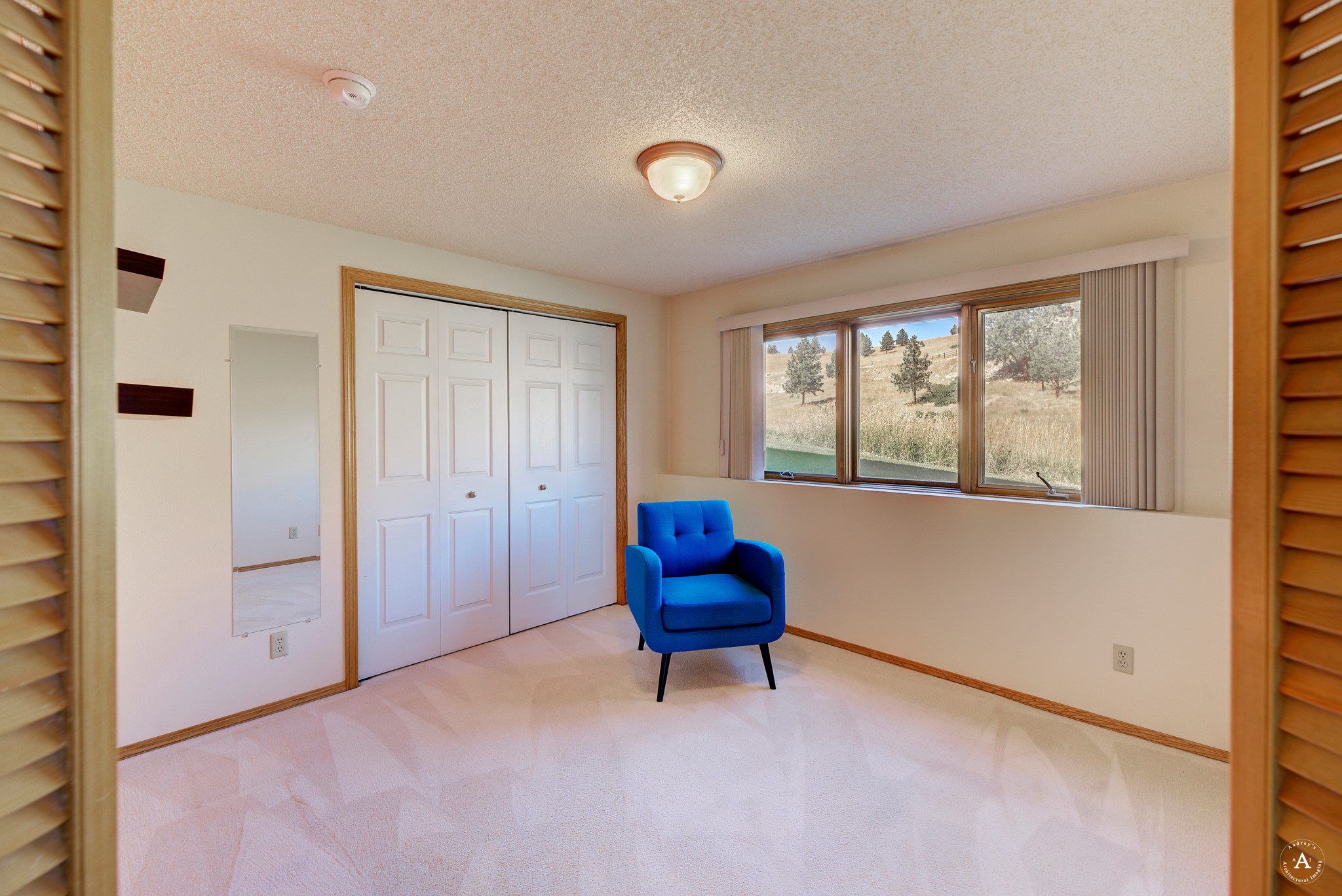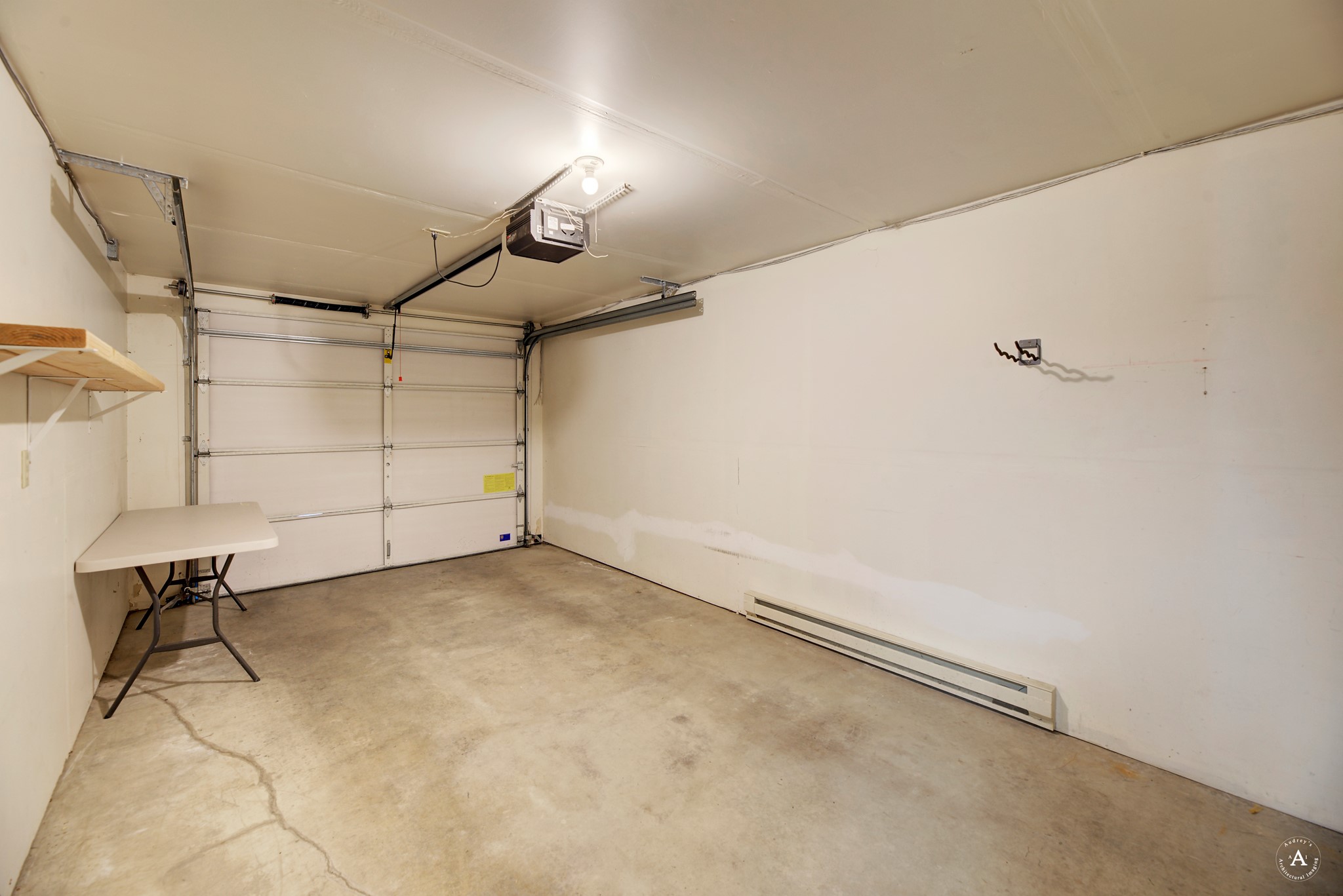2220 Alpine Drive, L | Helena
This beautiful end-unit is nestled on the ground level at the end of the private drive. It allows you to enjoy the east facing morning sun to start your day. The covered front porch provides comforting shade to indulge in outdoor living all summer with spectacular views of the mountains to the east and the very private adjoining green space to the north. A unique find in the condominium world. There are no steps with this unit. The attached, heated, garage has direct access into the kitchen. Square footage determined from MT Cadastral. Winters offer comfortable radiant, hot water, floor heating for that special quiet comfort. There is a Mitsibishi air conditioning unit for additional cooling in the summer, if needed. The open, floor plan of the living /dining space gives you a great sense of space with room for entertaining. The second sink is in the dressing room before the master walk-in closet. Be the lucky buyer, in this upper east location, for that "peaceful, easy feeling". MTR 30033093
Directions to property: Saddle Dr to Belt View Dr, West on Belt View Dr, South on California St, West of Alpine Dr, look for the 2220 on the right, last unit at the end of the drive





















