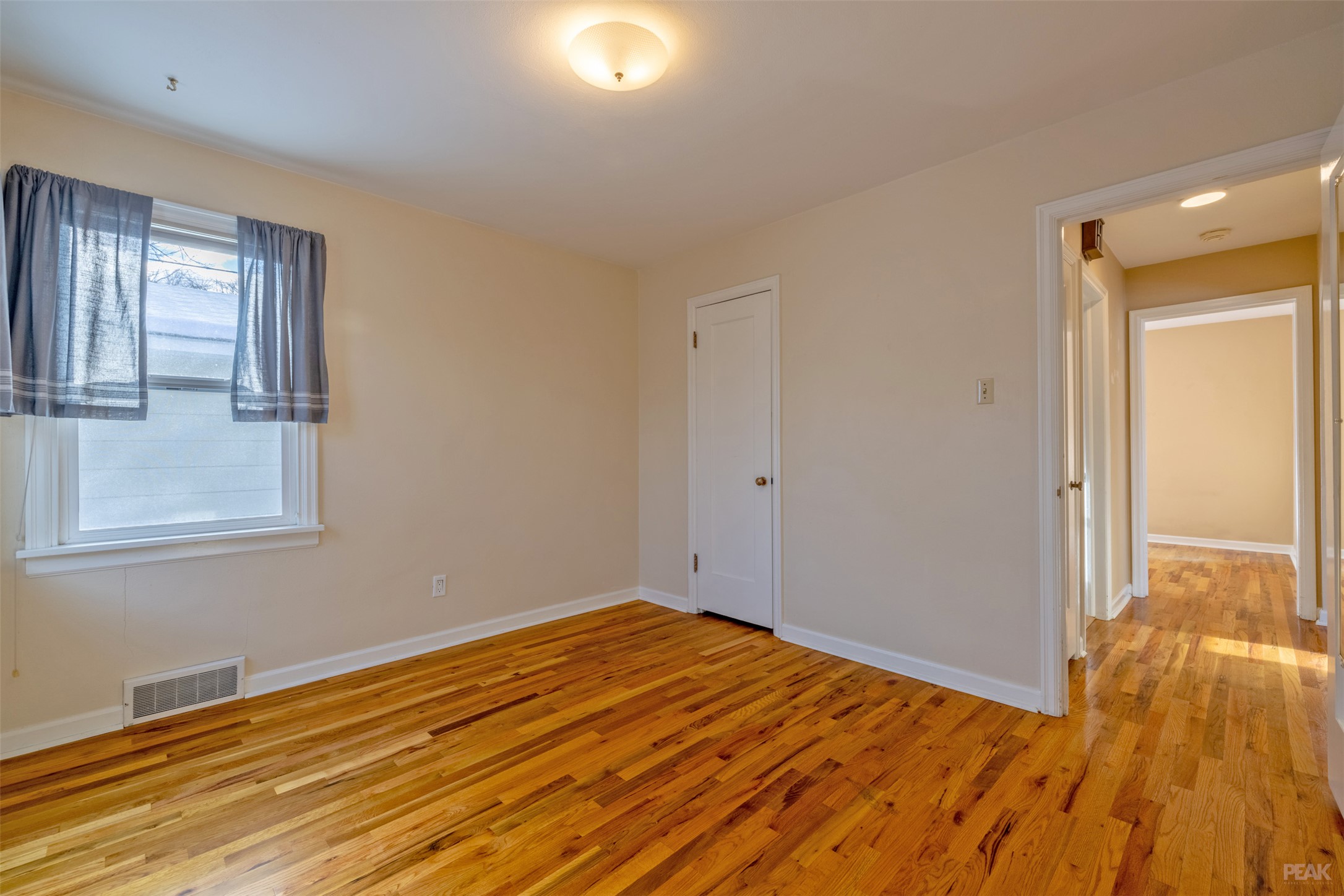541 E 6th Avenue | Helena
Welcome to this charming, beautifully maintained home in the heart of south central! This gem features refinished original hardwood floors that add a touch of warmth to the spacious living room and an updated kitchen with a breakfast nook. With 2 cozy main level bedrooms and a non-conforming bedroom in the basement (ideal for a guest room or media space!), there’s room to grow and get creative. There’s a full bath upstairs and a 3/4 bath downstairs. Plus, the downstairs features a second living room, giving you that extra living space. The bonus storage room with counter space and cupboards will meet all your organizational needs. Step outside and you’ll fall in love with the private backyard. Whether you’re sipping coffee under the pergola, grilling on the deck, or unwinding in the covered patio, southern exposure means sunshine all day long. And don't forget the super-sized shed, perfect for all your outdoor gear or a little extra workspace. The updated roof, furnace, and air conditioning unit will give you comfort in every season. You can’t beat the location--just a short walk to downtown, this cute little home really does have it all. Don’t miss out on the chance to make it yours! MTR 30039066
Directions to property: South side of 6th between N Davis St and N Beattie St



















































