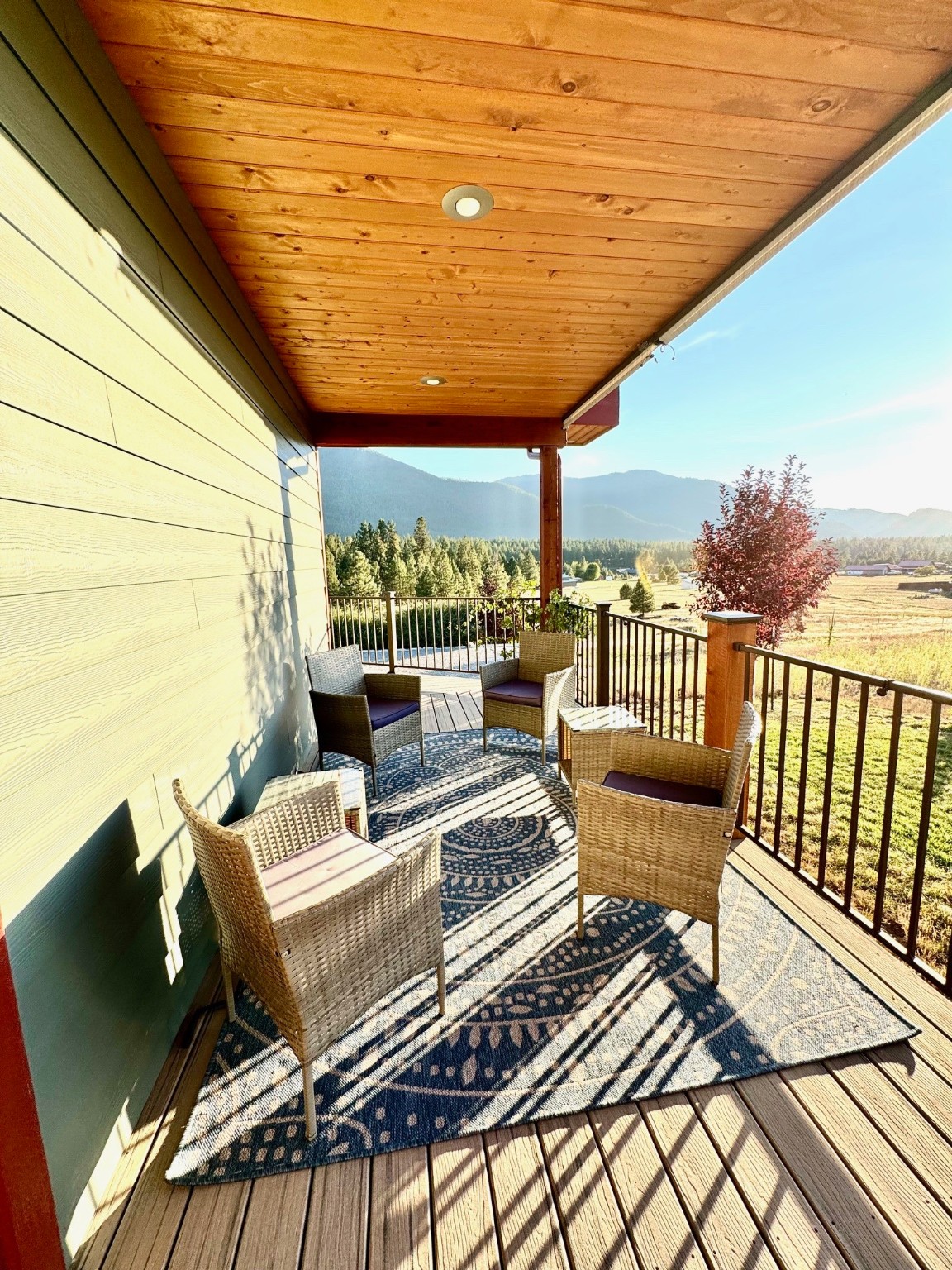68 Moccasin Lane | Thompson Falls
Stunning & Spacious 3 bdrm, 4 bath home with amazing views! This beautiful home features a large/open floor plan perfect for entertaining! Upstairs has expansive living room windows with upper blinds being remote controlled for your convenience, large kitchen boasting island with granite countertops, huge laundry/storage room, separate office area off living room, large master bedroom w/master bath featuring tiled shower, tub & roomy walk in closet w/window providing lots of light. The upper deck is accessed just off the kitchen with lots of room to include a drop down deck plumbed for a hot tub. Downstairs offers an open family room, full bath, 2 bdrms & walk out access showcasing amazing mountain views from your custom firepit! Upstairs is a covered breezeway leading to the heated 3 bay garage complete with full bath! Did I mention paved parking/driveway, fenced garden & the private shared boat launch that provides access to the Clark Fork River? MTR 30038303
Directions to property: From Thompson Falls, head East on Highway 200, turn right onto Salish Shores Drive, left onto Moccasin Lane, follow to 68 Moccasin Lane, sign on right


































































