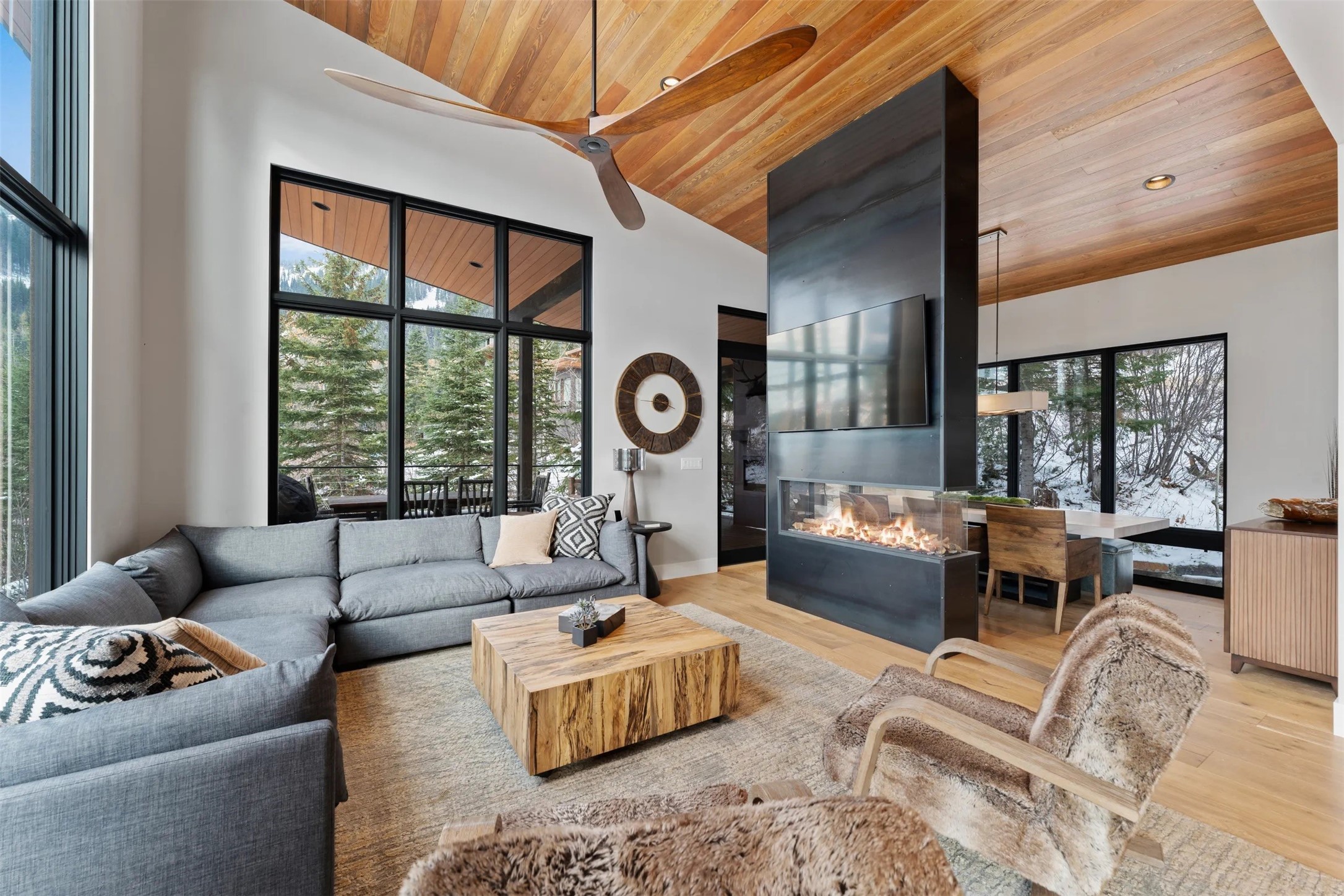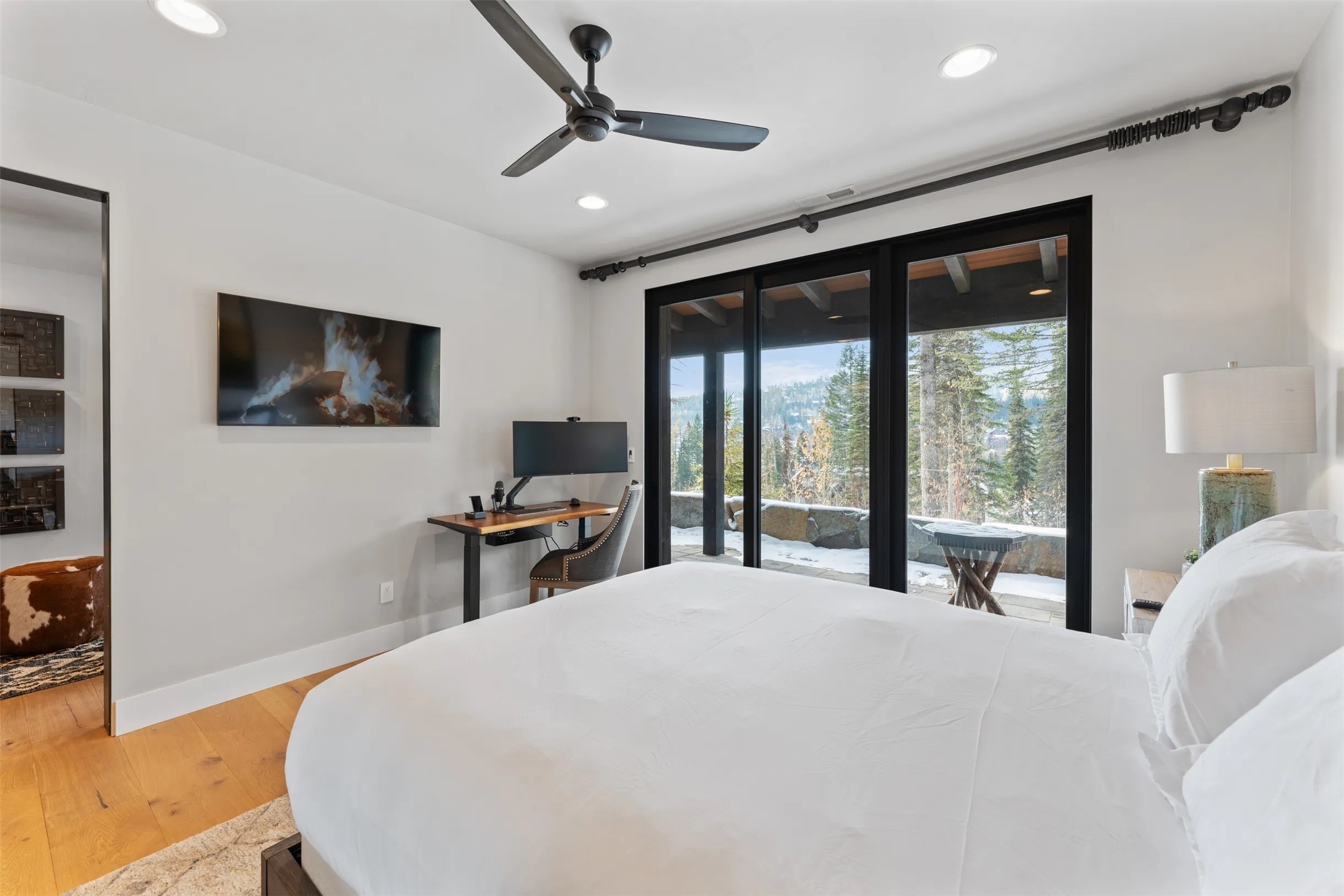1148 Glades Drive | Whitefish
Dream mountain retreat nestled in the heart of Whitefish Mountain Resort! Custom built, this 5-bedroom, 4.5-bathroom mountain modern home is strategically situated to offer unparalleled mountain and slope views and provides a blend of convenience and luxury with ski-in, ski-out access just steps away from Chair 9 and Inspiration Trail. Expansive windows frame the breathtaking views of the surrounding mountains and flood the interior with warm, natural light. This beauty gifts you with a well-appointed kitchen that would be any chef’s delight, plenty of space for the entire family to spread out and relax in comfort, and ample decking, perfect to soak in the crisp mountain air and may become your favorite spot to recharge. Offered fully furnished and turnkey, this spectacular property is move-in ready. Outstanding income on file for nightly/weekly rentals. CLA for financial info. Call Sean Averill (406)253-3010, Cjay Clark, 970-209-1050 or your real estate professional for more info. MTR 30036915
Directions to property: E Lakeshore to Big Mountain Road. Right on Big Mountain Road. Right on Glades Drive and turn left to stay on Glades Drive. Property will be on the right.
















































